| Back Number | No.01 2004/10/27 | |||
| News | EXPO Robot Project Announced |  |
||
| Global Loop | ||||
| Interview | Yolanda Kakabadse (Ecuador) President of The World Conservation Union (IUCN); Former Minister of Environment |
|||
| Column | The Wisdom and Innovative Ideas Utilized in the Construction of the Venue | |||
![]()
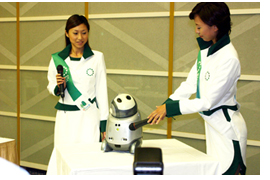 The Japan Association for the 2005 World Exposition held a press conference in Tokyo
on September 22 to mark the beginning of the last six months until the opening
of EXPO 2005 Aichi, Japan. Making an appearance at the press conference was PaPeRo,
a childcare robot. During the demonstration of this robot, PaPeRo exhibited its face
recognition capacity as it conversed with people. PaPeRo even blushed when told that
it was "cute." During EXPO 2005, PaPeRo is scheduled to call out children's names
and play with them through song and game.
The Japan Association for the 2005 World Exposition held a press conference in Tokyo
on September 22 to mark the beginning of the last six months until the opening
of EXPO 2005 Aichi, Japan. Making an appearance at the press conference was PaPeRo,
a childcare robot. During the demonstration of this robot, PaPeRo exhibited its face
recognition capacity as it conversed with people. PaPeRo even blushed when told that
it was "cute." During EXPO 2005, PaPeRo is scheduled to call out children's names
and play with them through song and game.One of the main attractions of EXPO 2005 will be next-generation robots like PaPeRo. 100 "work robots" of five types are scheduled to take part in providing childcare, concierge, cleaning, security and next-generation wheelchair services at EXPO 2005. For example, robots will utilize their capabilities to converse in four languages (Japanese, English, Chinese and Korean) to provide information at the EXPO venue to visitors from Japan and abroad. Visitors will also be able to see robots moving safely and automatically around the site to detect amounts of trash and exchange trash bins. A "Robot Station" pavilion will also be set up at EXPO 2005. Here, visitors will be able to interact with robots at any time. The Robot Station will not only conduct demonstrations of the robots but also act as a robot maintenance center. A Prototype Robot Exhibit will be held in June 2005. 63 types of advanced robots that can draw caricatures or dance with people are scheduled to be shown. Japan is in the forefront of the research and development of humanoid robots. We hope that visitors will experience, through the robots making an appearance at EXPO 2005, a world where people and advanced technology coexist within nature. |
![]()
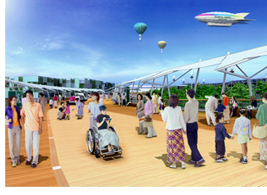 The Global Loop is situated in EXPO 2005's Nagakute Area, the EXPO's main venue. It
is an elevated corridor that connects the six Global Commons, each of which will
host the exhibitions of countries and international organizations. It literally
“loops” around this exhibition zone of the official participant countries.
The Global Loop is situated in EXPO 2005's Nagakute Area, the EXPO's main venue. It
is an elevated corridor that connects the six Global Commons, each of which will
host the exhibitions of countries and international organizations. It literally
“loops” around this exhibition zone of the official participant countries.In order to keep land development at a minimum, the sites of the Global Commons are dispersed and constructed at different elevations consistent with the sizable undulations of the site (the maximum difference in the elevation of the terrain is 40 meters). The Global Loop, which links the Global Commons horizontally, was designed as an elevated corridor that rises above the undulations of the area to enable visitors to travel comfortably around the entire site. The elevated design has also kept the cutting of trees, earth filling of ponds and other development to a bare minimum, thereby making it possible to protect the habit of rare animals and plants. The Global Loop is 2.6 kilometers long and 21 meters wide. At its highest point, the corridor is about 14 meters above ground. It is of a barrier-free design, and any inclines have been kept gentle so that wheelchairs can be pushed up with little effort. Visitors will be able to traverse the entire loop in about one hour. An electric tram will also be running on the corridor alongside pedestrians. |
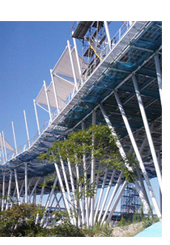 A canopy, like the sails of a yacht, will provide protection from the sun, but the sides of the corridor has been kept unenclosed so as to allow breezes to flow across the Global Loop. Walking along the elevated corridor will make you feel as if you are taking a stroll in the air. Visitors can rest on benches dotting the Global Loop route, which will seat a total of 2,000 people. They can also quench their thirst by buying beverages sold at refreshment carts. The girders supporting the elevated corridor extend from a single foundation and spread out like trees. This is a special technique that distributes iron girders in the pattern of a fan, reducing the impact on the Earth's surface. It also allows for the easy dismantling of the Global Loop upon the conclusion of the EXPO. The “iron fan” method is a technology that is gathering the attention of specialists. Traversing the Global Loop and visiting the Global Commons - representing Asia, the Americas, Europe, Africa, and Oceania and Southeast Asia -- will allow visitors a virtual trip around the world. The Global Loop, which will be filled with visitors from around the world, will in itself become a grand intercultural symphony. |
![]()
![]()
 |
|
|
|
|
![]()
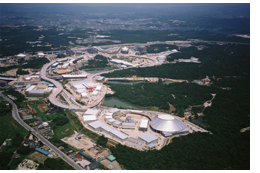 From an observation tower atop a small hill, it is possible to get a full view of
the Nagakute Area, the main venue of EXPO 2005. The scene that spreads out below
shows colorful pavilions and the Global Loop, an elevated corridor which circles
around the area. The main venue of EXPO 2005 is already revealing its panorama.
From an observation tower atop a small hill, it is possible to get a full view of
the Nagakute Area, the main venue of EXPO 2005. The scene that spreads out below
shows colorful pavilions and the Global Loop, an elevated corridor which circles
around the area. The main venue of EXPO 2005 is already revealing its panorama.The Nagakute Area has been constructed at the former site of Aichi Youth Park, a public park that was situated in a richly forested area. Facilities, such as pavilions, have utilized pre-developed space, such as the park square and baseball fields. The rich forest has remained untouched to the fullest extent possible, becoming the Forest Experience Zone etc. The venue is scheduled to become a public park once again after the conclusion of EXPO 2005. At around the center of the venue is an elongated building with a white roof. This is the Global House, the symbol pavilion of this EXPO. The Global House utilizes a building that houses a heated swimming pool and skating rink. Because the pool, etc. are scheduled to reopen when the EXPO is over, the pavilion was made without destroying the facilities contained within. Scaffolding was put together on the poolside, and a floor built at a height 1.2 meters above the pool. The exhibition hall was constructed above the pool on this raised floor. It is just one of the innovative ways in which EXPO 2005 is living up to its name as one implementing environmental conservation. EXPO 2005 is the first EXPO in the world that designed its venue based on an environmental impact assessment. 217 items were assessed. For this reason, ingenuity and innovative ideas were implemented for the construction of the venue. For example, when existing structures and facilities were torn down, 100% of the resulting scraps of concrete were broken down and reused. Lumber from thinning as well as recycled lumber were also used. In these and other ways, the EXPO is thoroughly implementing the 3Rs: reduce, reuse and recycle. When there was no choice but to move trees in order to set up facilities, they were transplanted elsewhere using special heavy machinery that enabled the trees to be moved as they were without any pruning. The utilization of environmentally-friendly technology is also a characteristic of EXPO 2005. Although not readily visible to the eye, it is our hope that visitors will feel the innovation and wisdom that are behind EXPO 2005. |
|
| EXPO 2005 AICHI, JAPAN Newsletter | |
| To read past issues:Back Number | |
| Editor/Publisher: Japan Association for
the 2005 World Exposition Head Office: 1533-1 Ibaragabasama, Nagakute-cho Aichi 480-1101 Japan Nagoya Office: Nagoya Daiya II Bldg 4F, 3-15-1 Meieki Nakamura-ku, Nagoya, Aichi 450-0002 Japan Tokyo Office: Iino Bldg 8F, 2-1-1 Uchisaiwai-cho Chiyoda-ku, Tokyo 100-0011 Japan |
 |

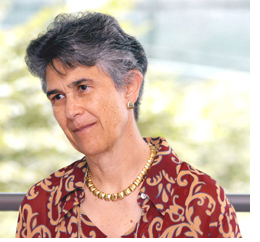 I am interested in building bridges between the different peoples and cultures of
the world. This includes the creation of awareness on the need to build solidarity
between the poor and the rich, between generations, between genders (men and women) and between the people of today and the people who are to be born.
I am interested in building bridges between the different peoples and cultures of
the world. This includes the creation of awareness on the need to build solidarity
between the poor and the rich, between generations, between genders (men and women) and between the people of today and the people who are to be born.